Maison Melba

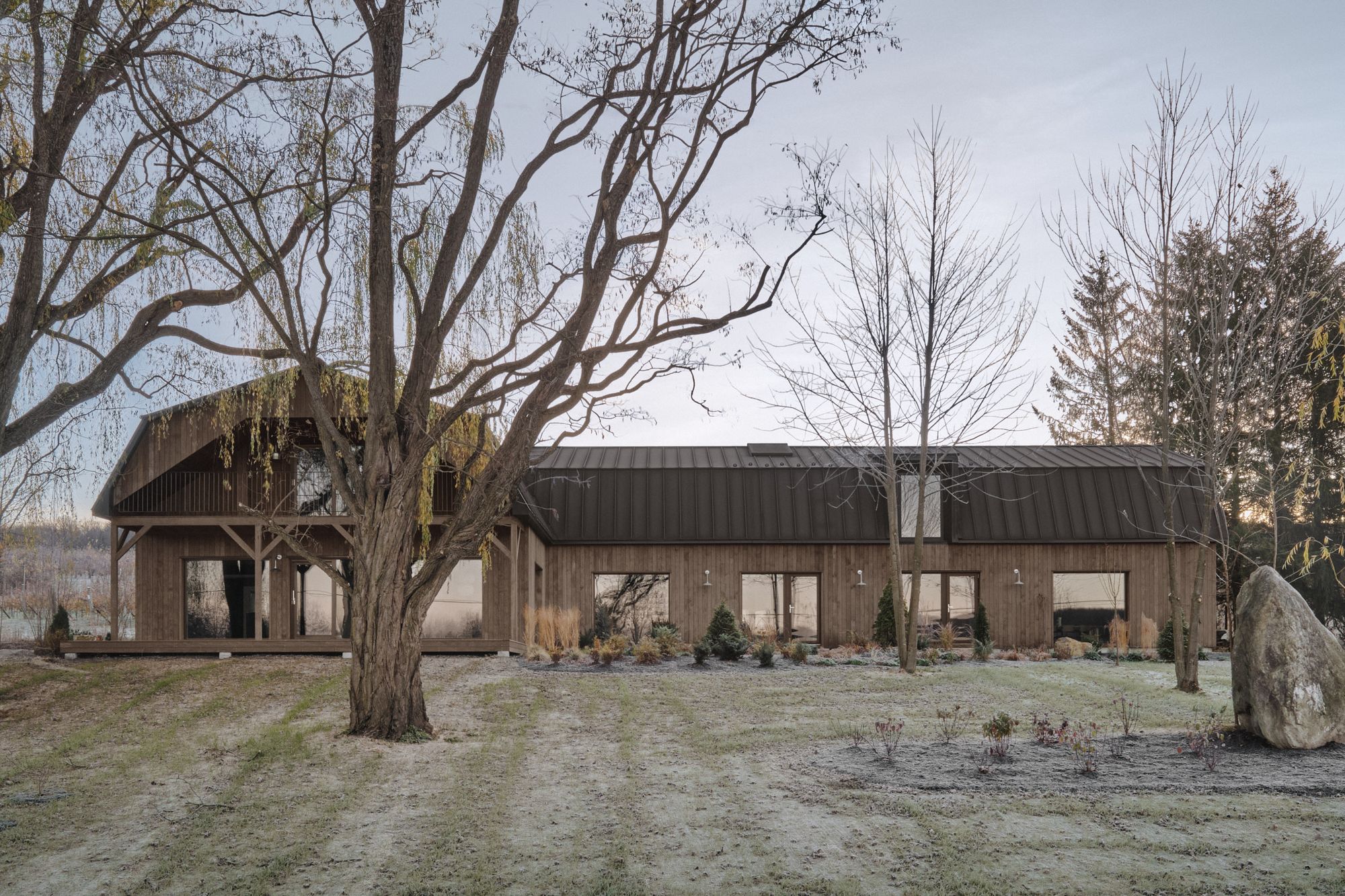
Maison Melba is a project of the heart that looks towards an optimistic future.
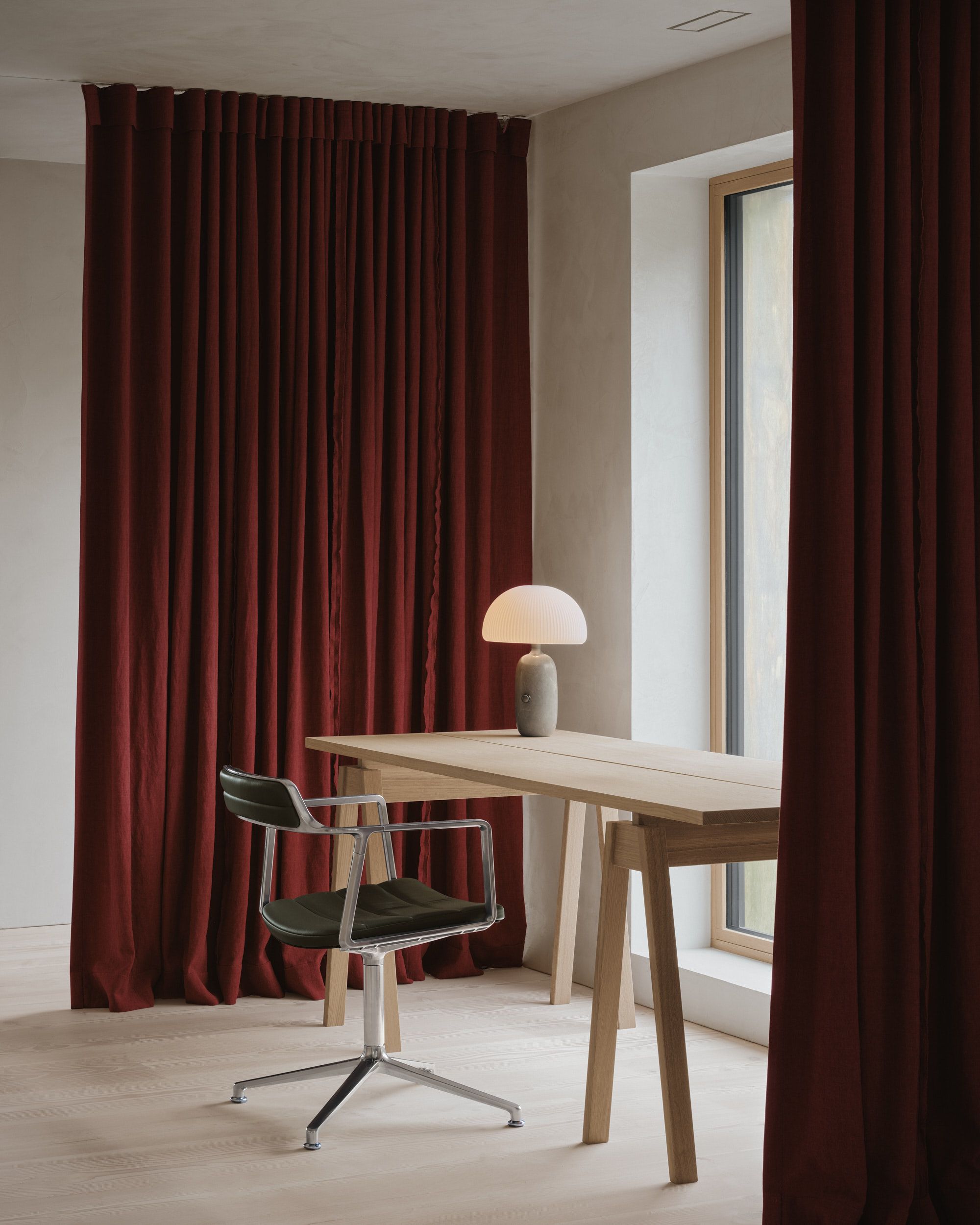
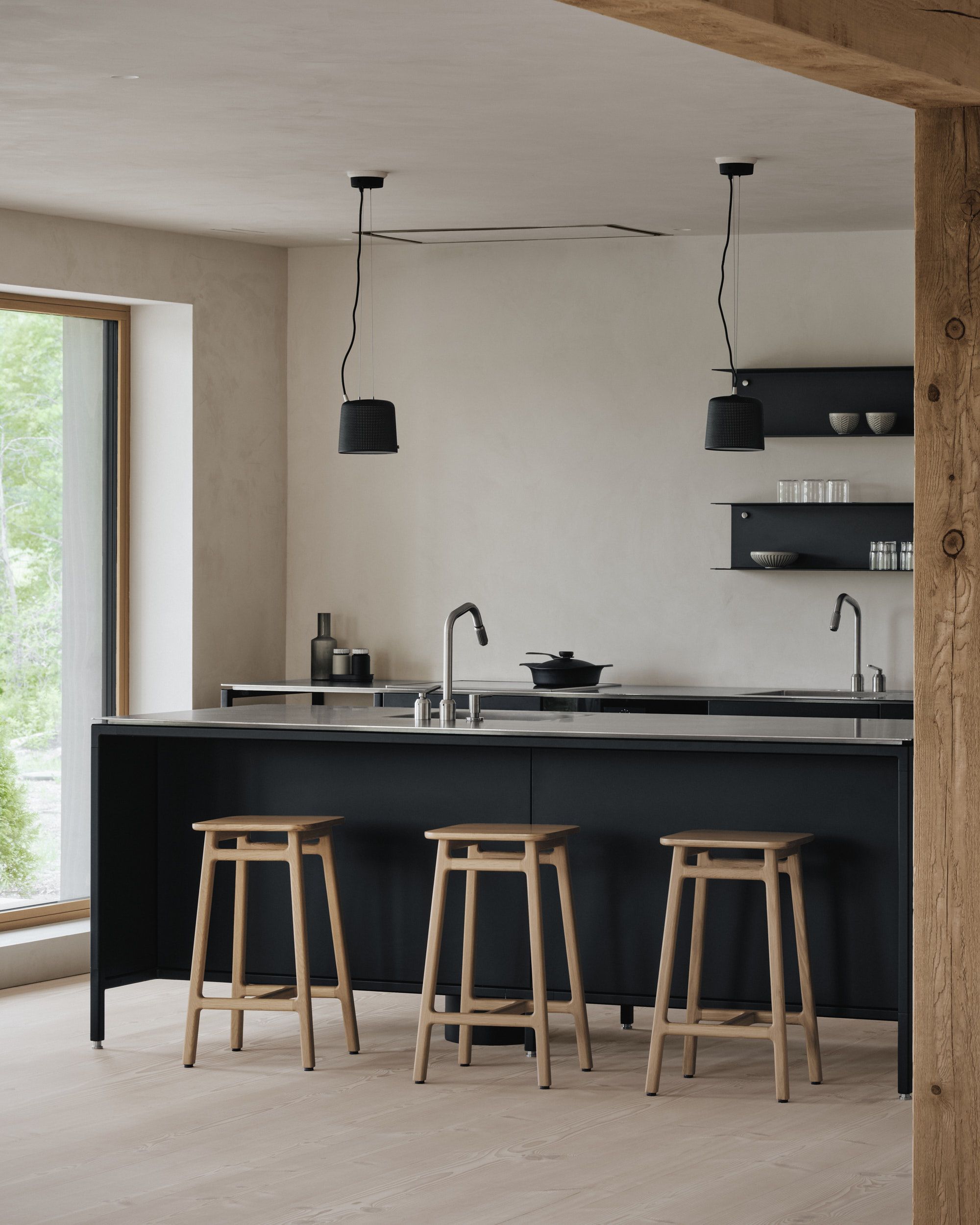
The project's design is based on sensitivity to details and the passive-house expertise of the architects, resulting in a project where beauty is in harmony with performance.
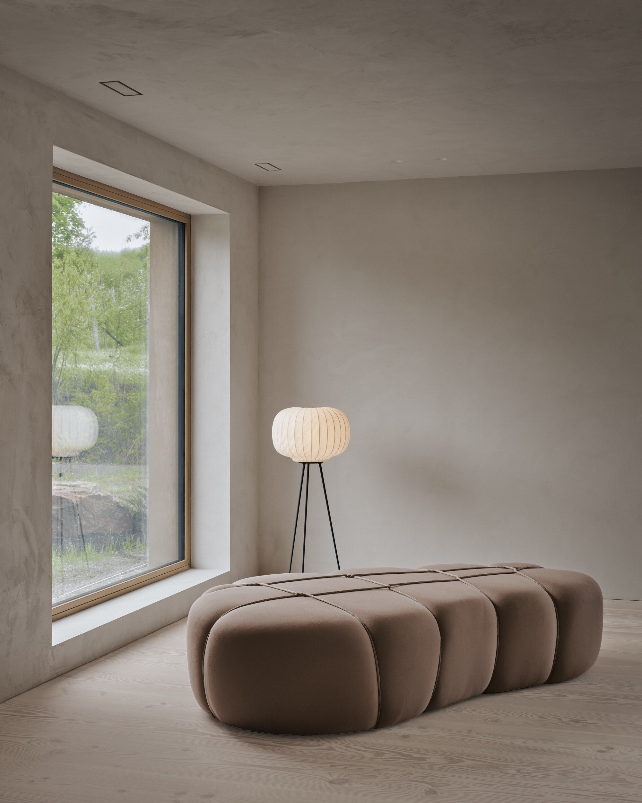
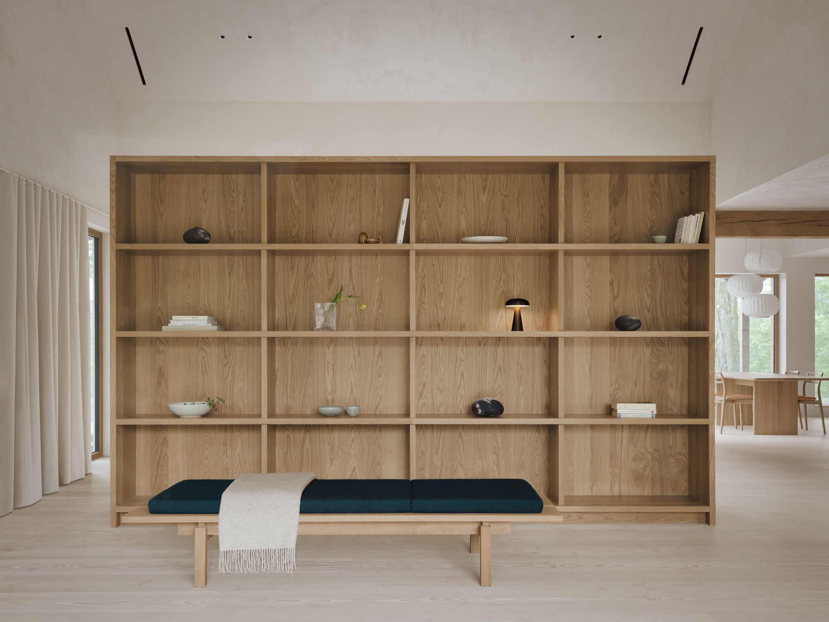
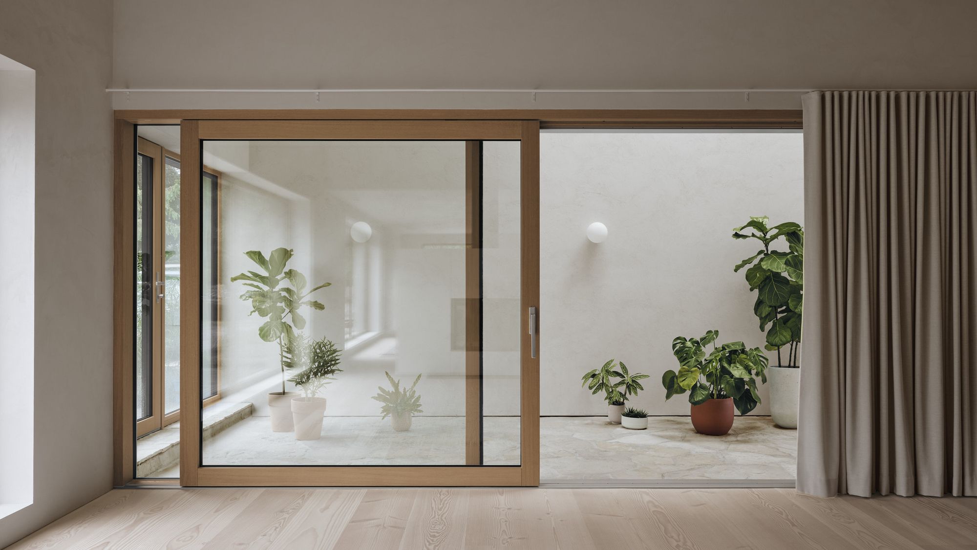
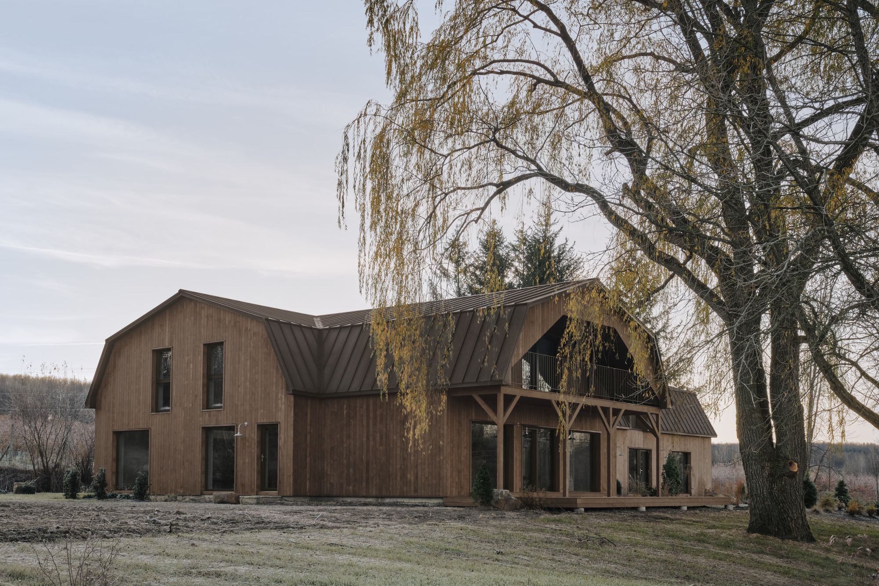

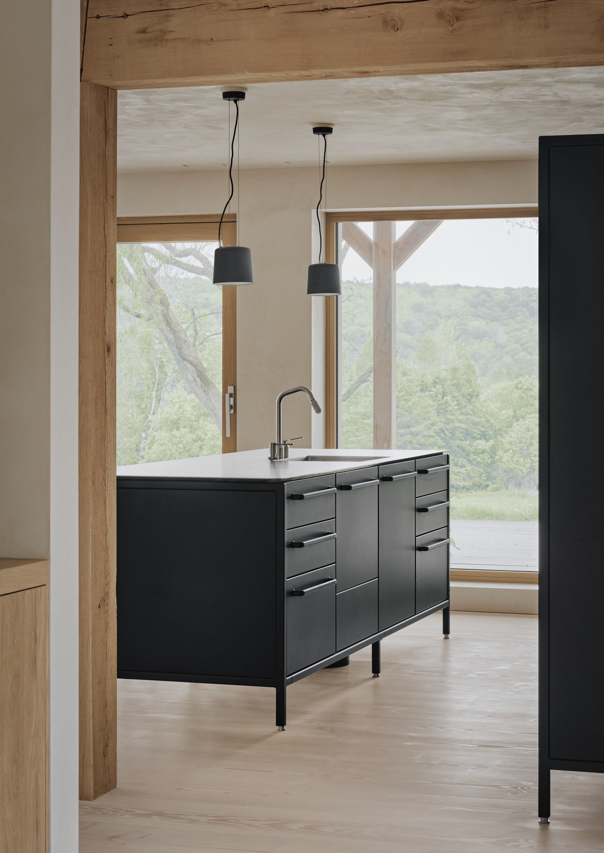
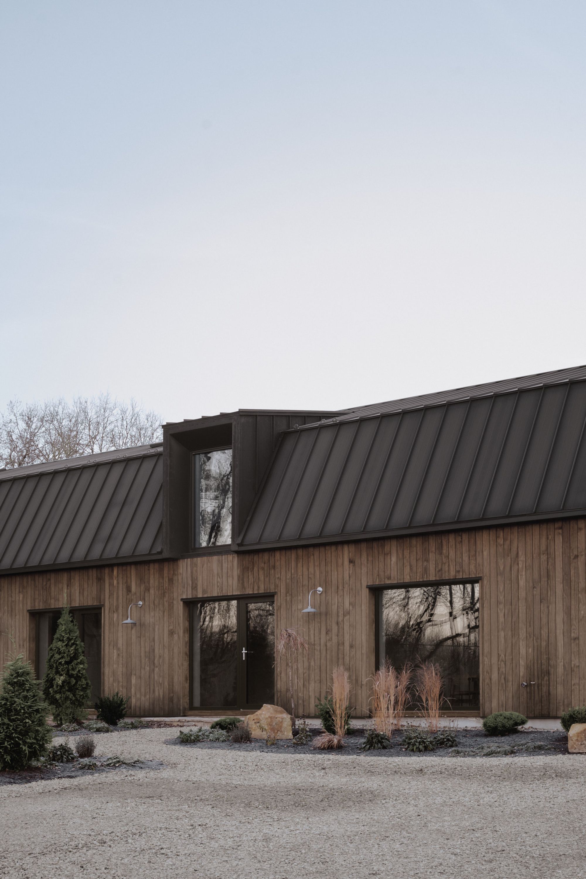
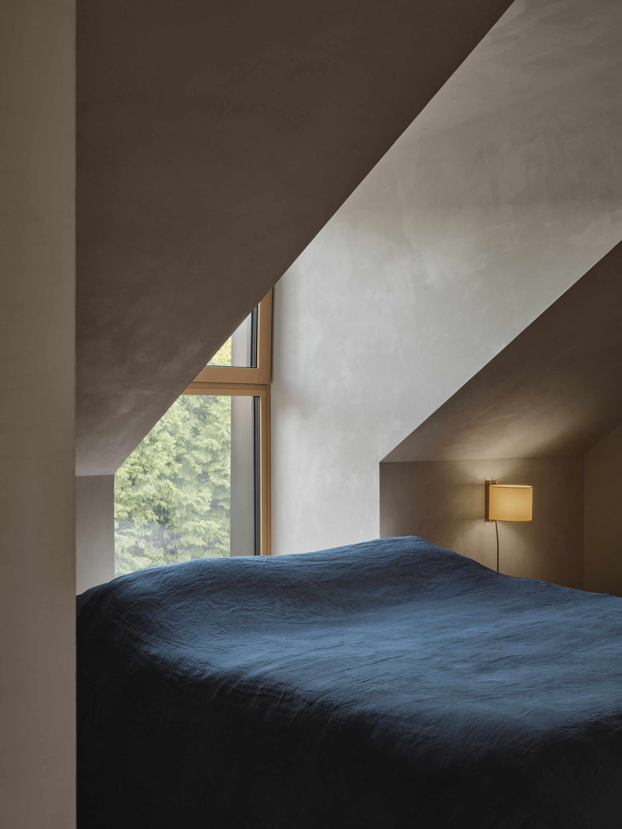
Inside the house, the open plan is softly punctuated by furniture.
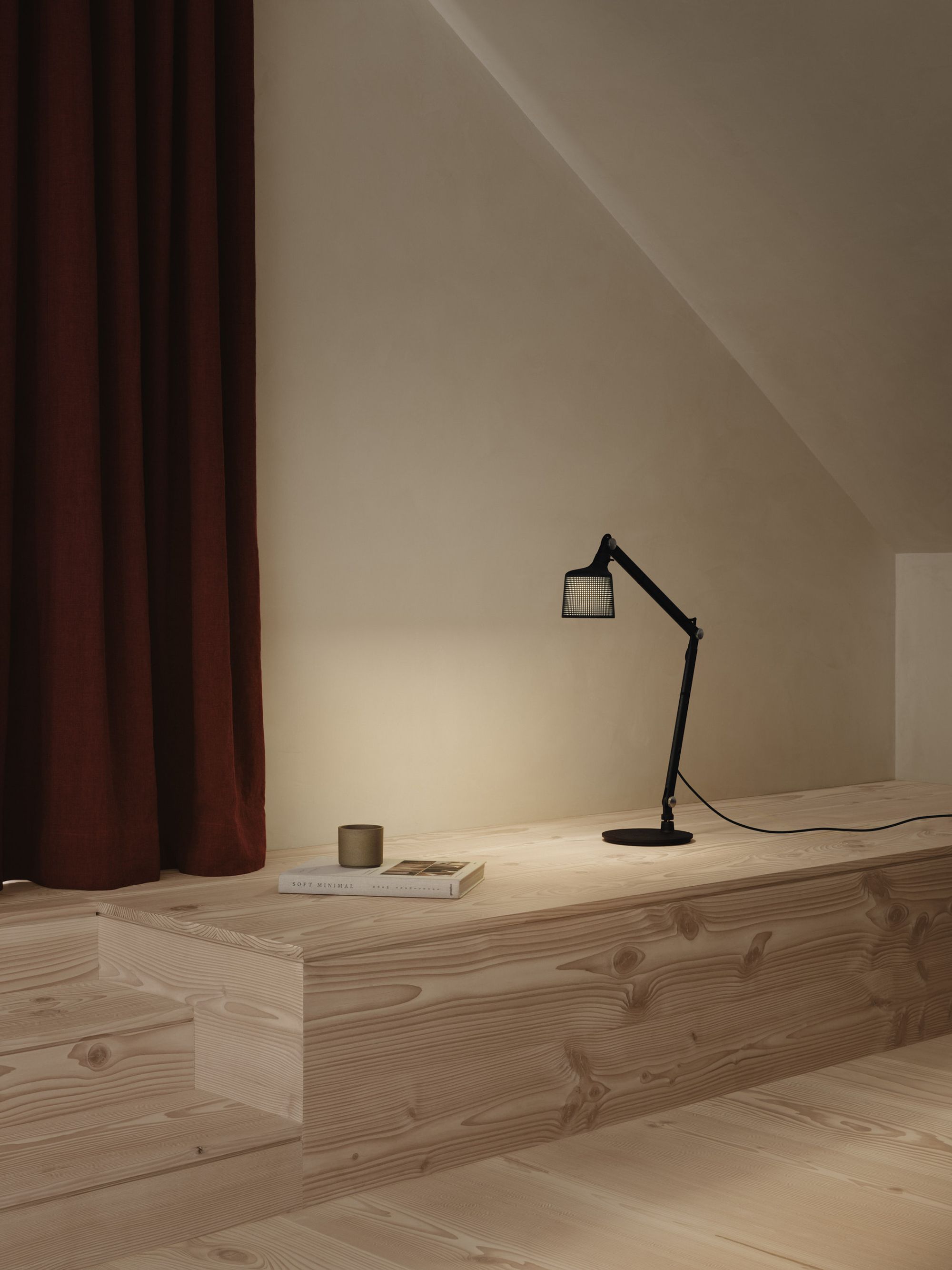
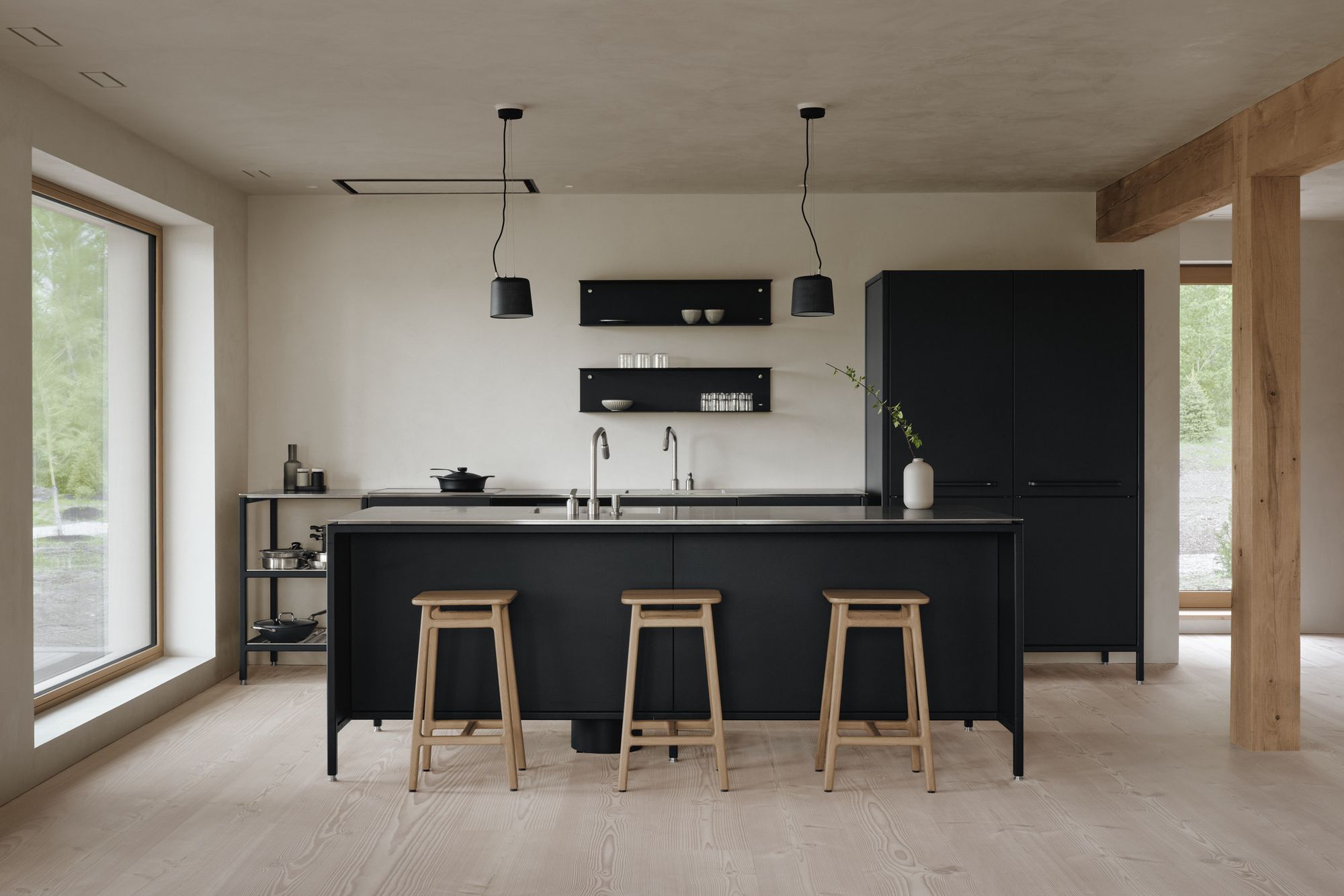
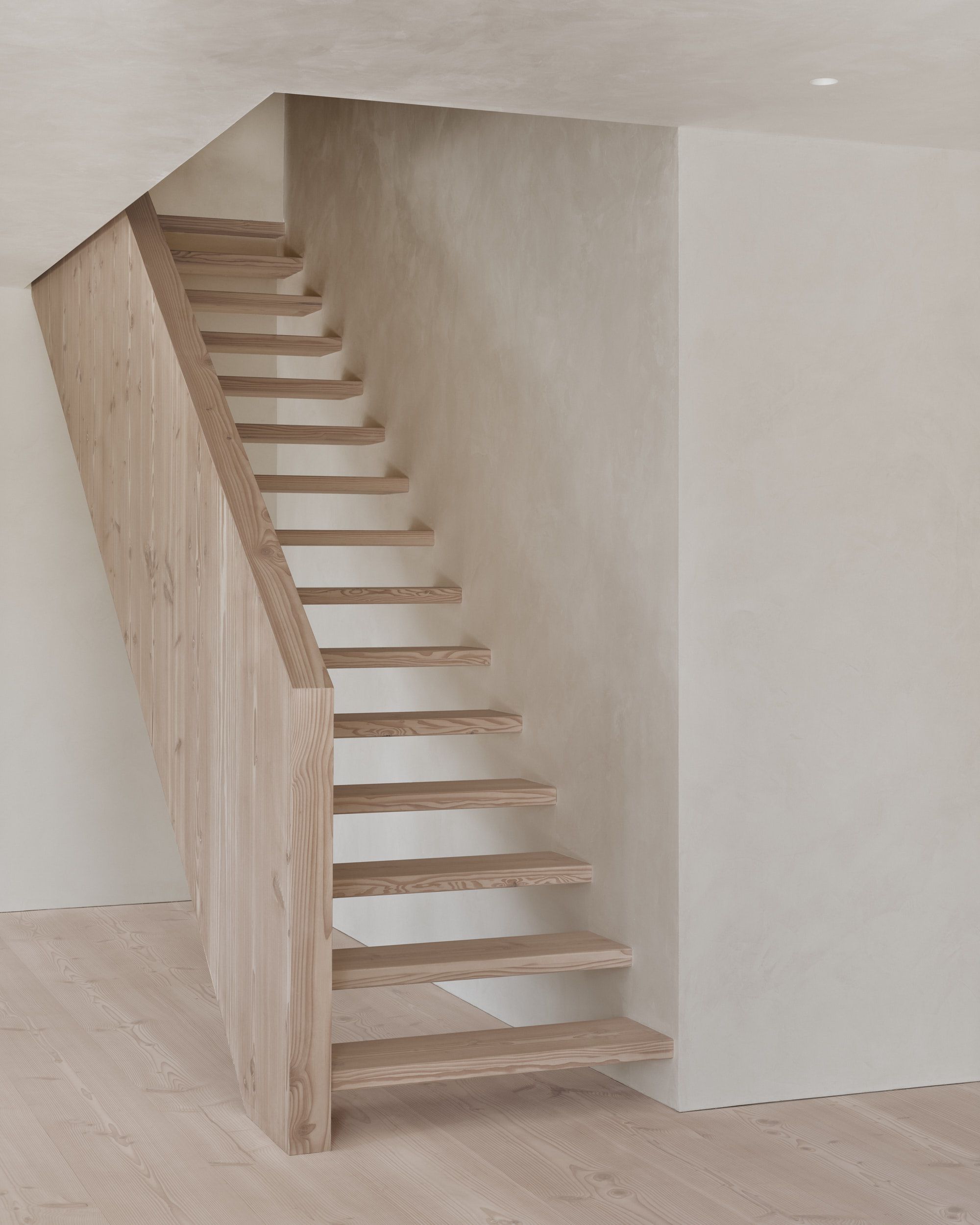
The sequence of spaces is composed of small moments conducive to the appreciation of materials, details, and nature.
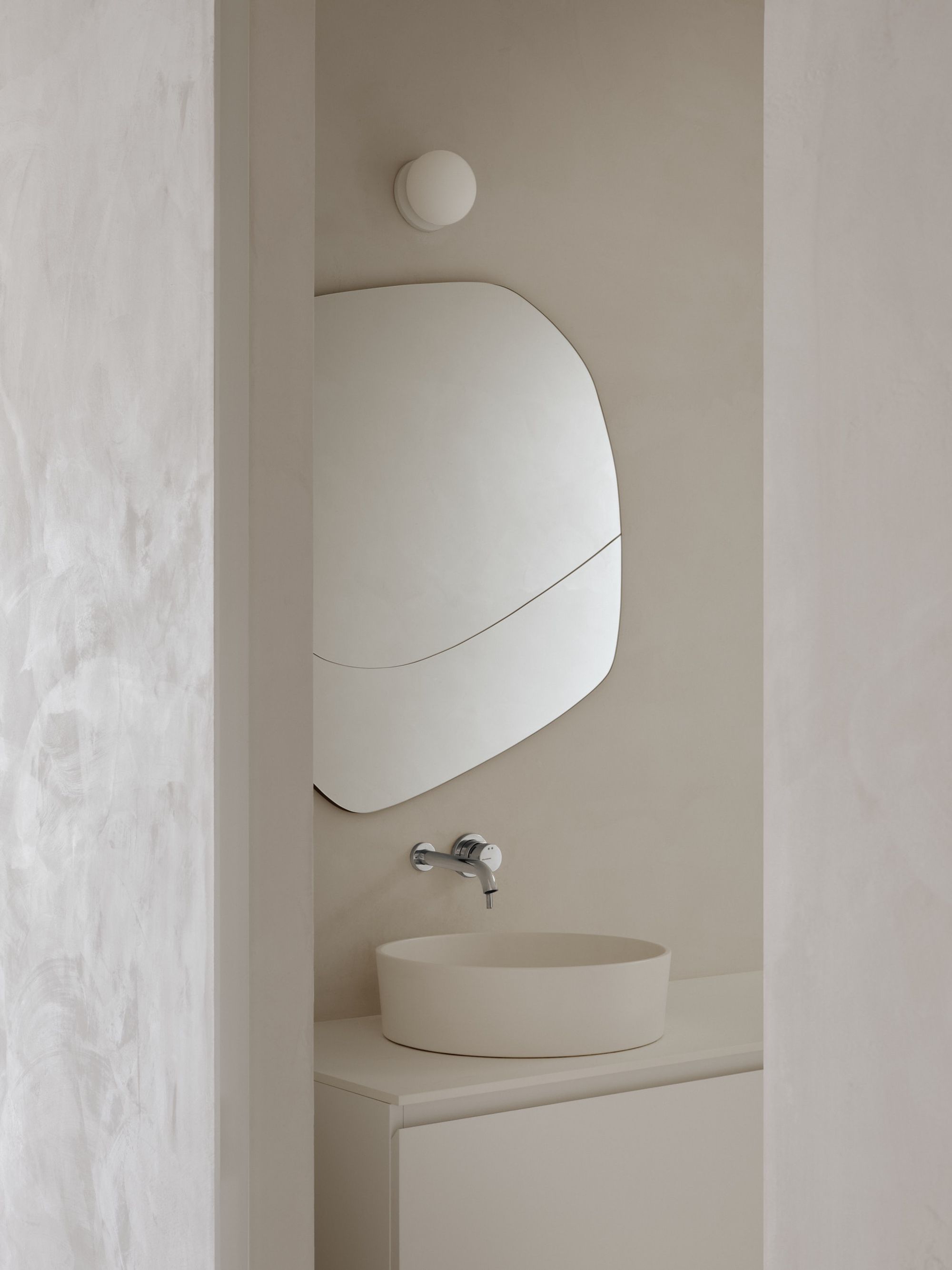
An exemplary air tightness rating of 0.37 ACH at 50Pa gives the building exceptional energy efficiency performance. With this technical rigor, Maison Melba will be part of the Frelighsburg landscape for many decades to come.
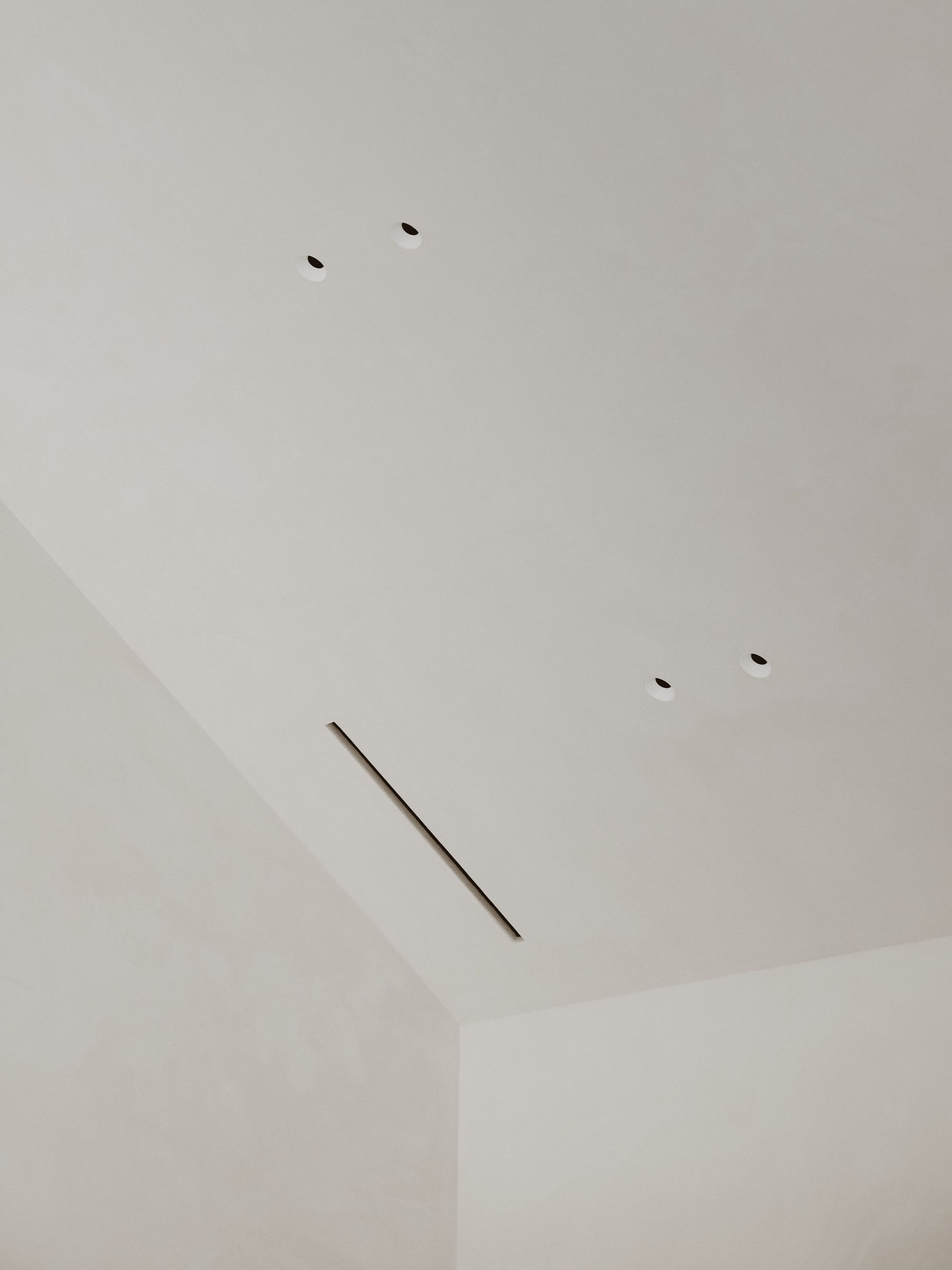
Beneath a high skylight, the local natural stone floor extends the landscaping indoors to create a transitional space between the house and the creative areas.
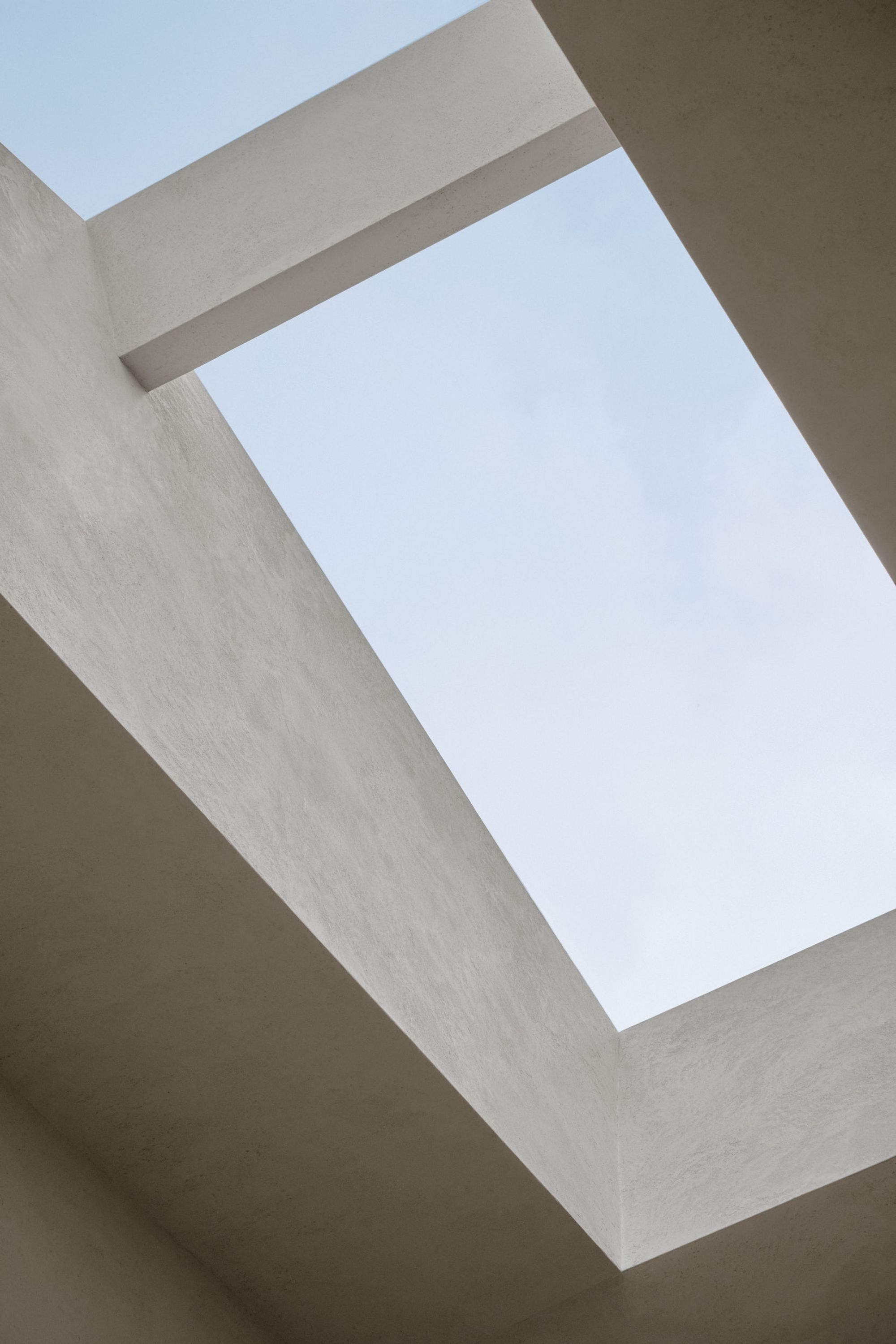
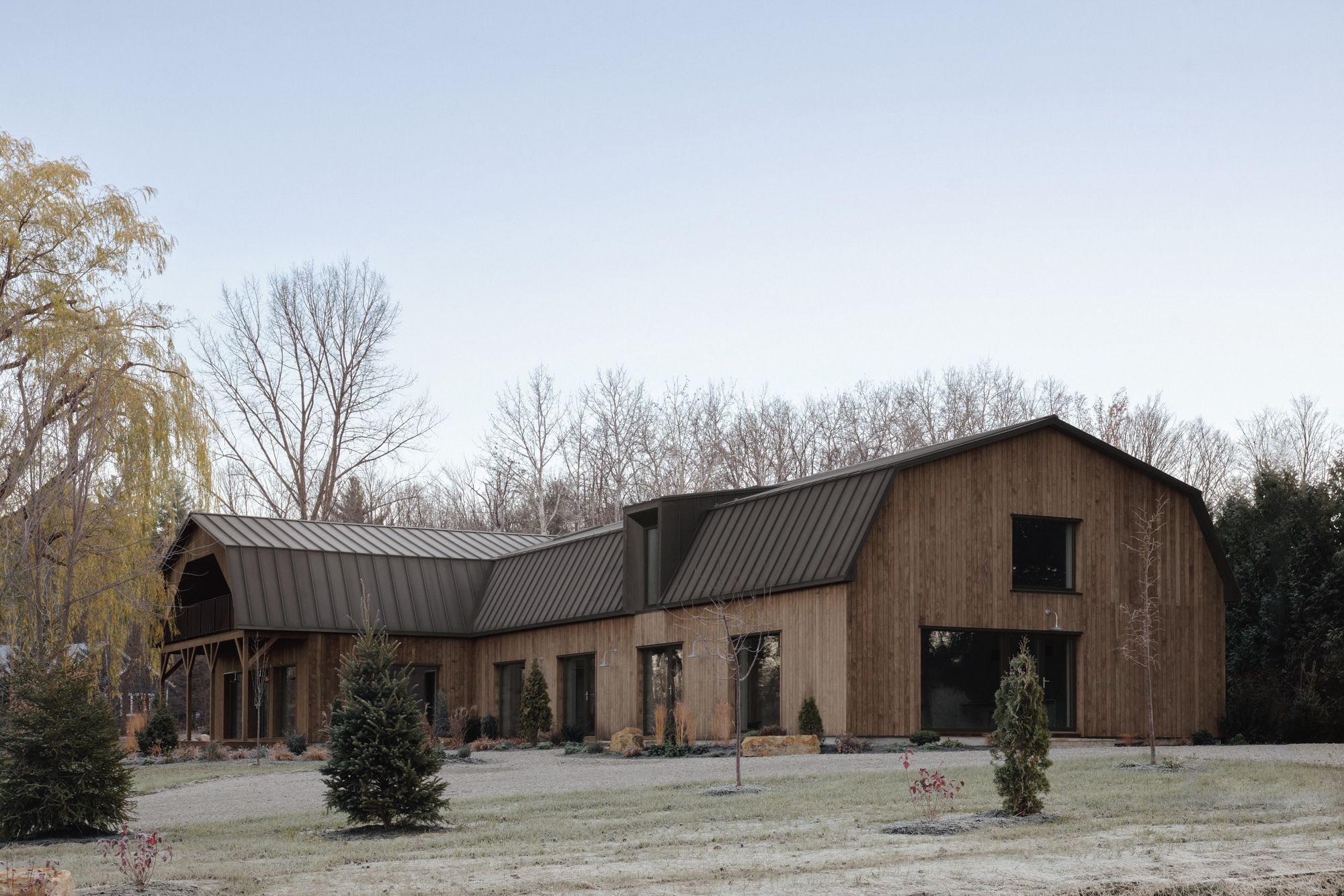
On the workshop side, industrial-grade materials in neutral colors blend subtly into a bright canvas that invites collaboration and creativity.
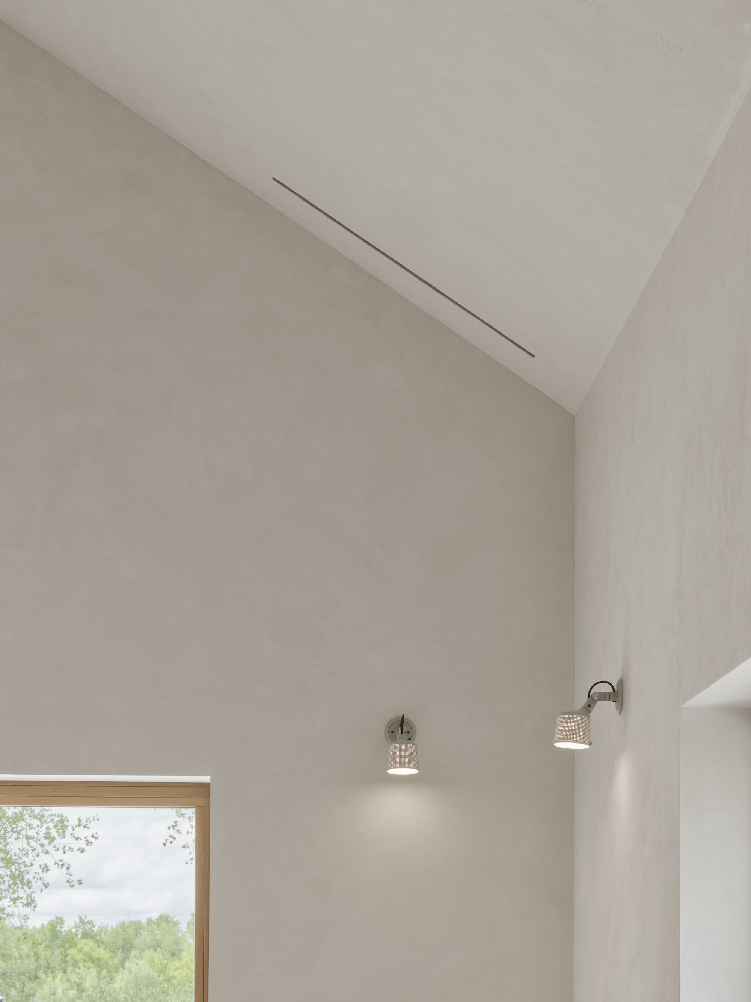
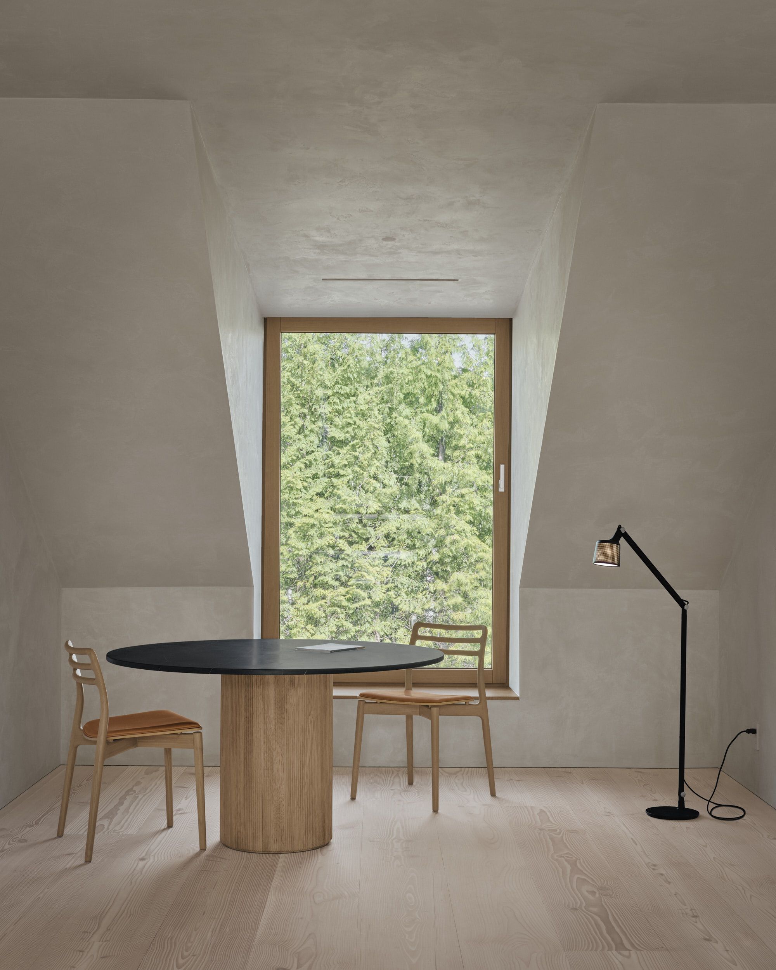
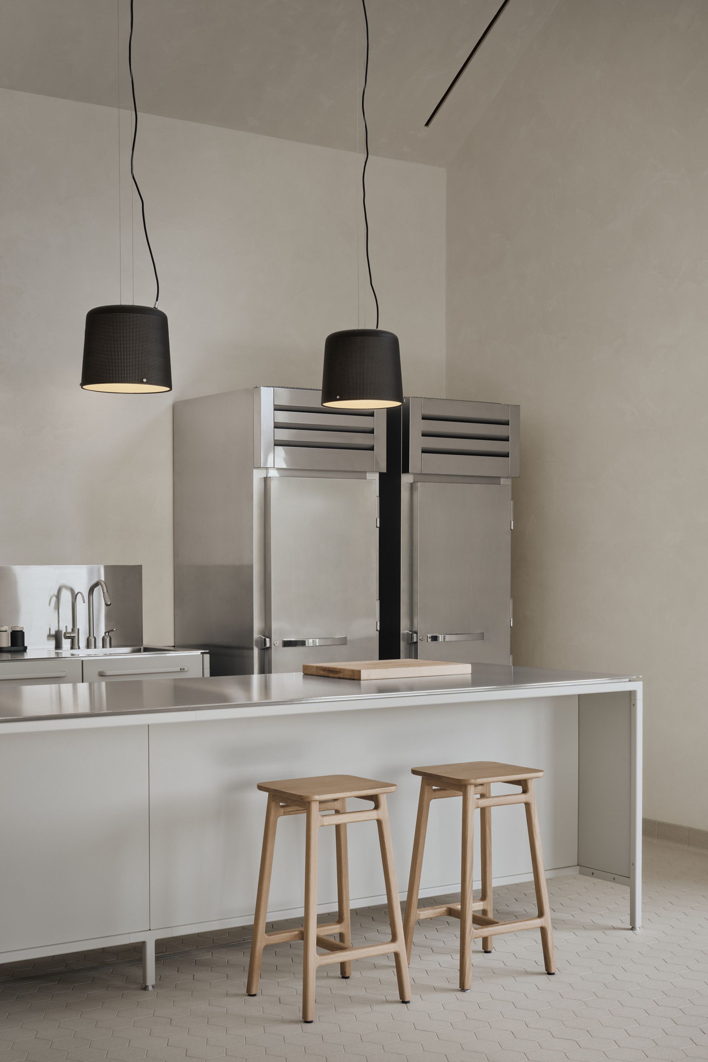
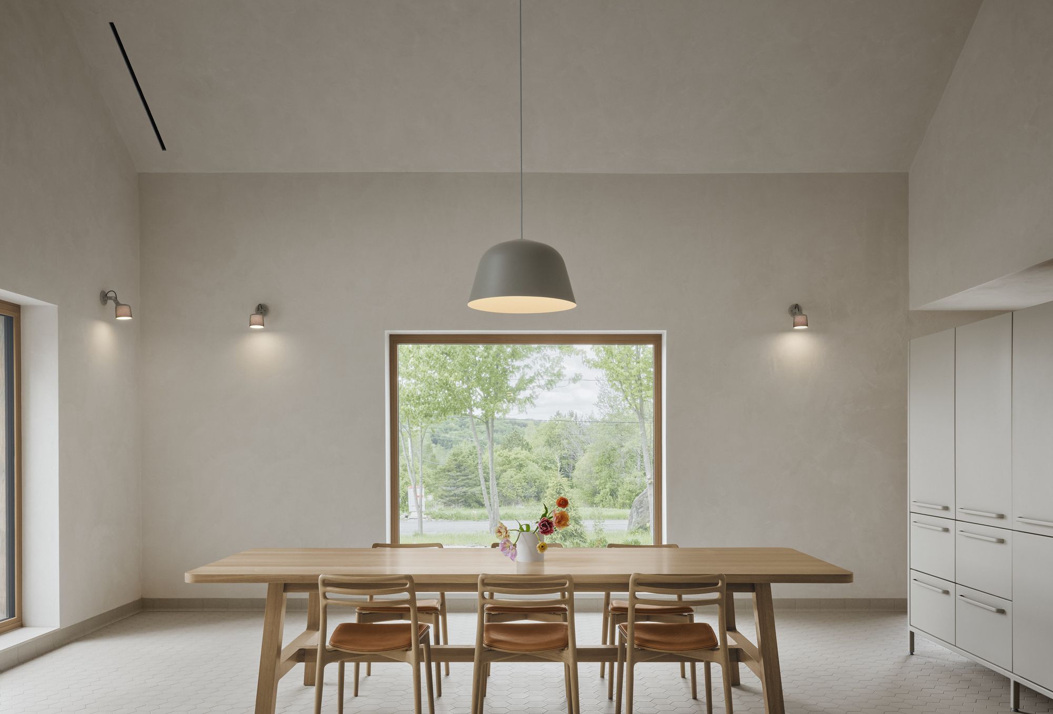
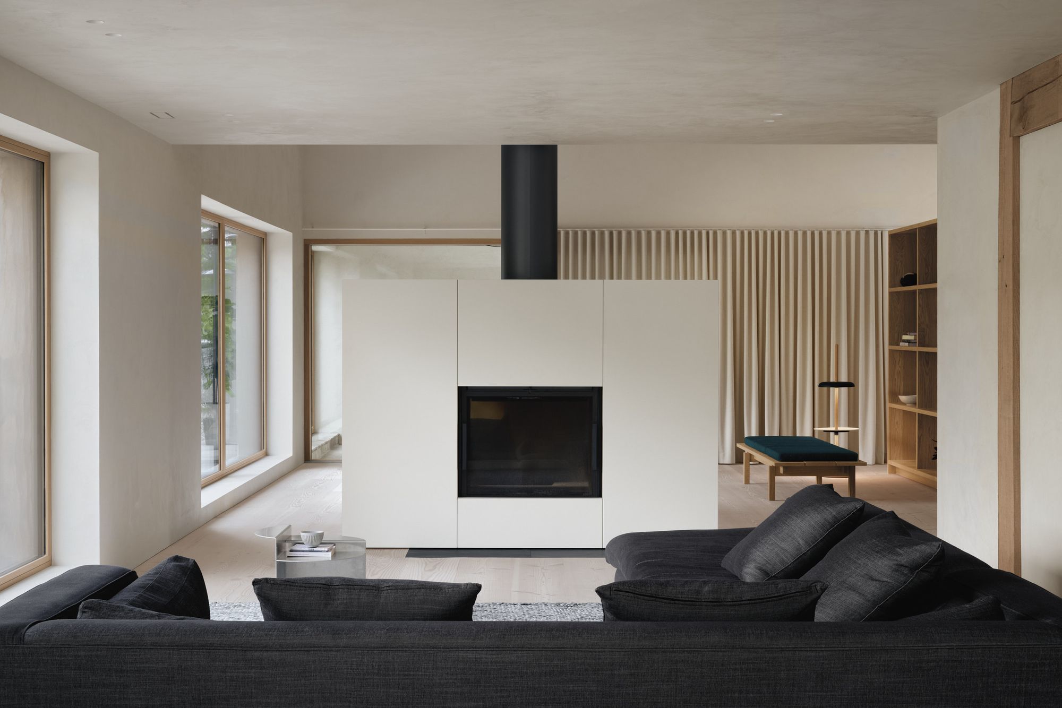
PassivHaus certified triple-glazed windows complete the envelope and promote passive-solar principles.
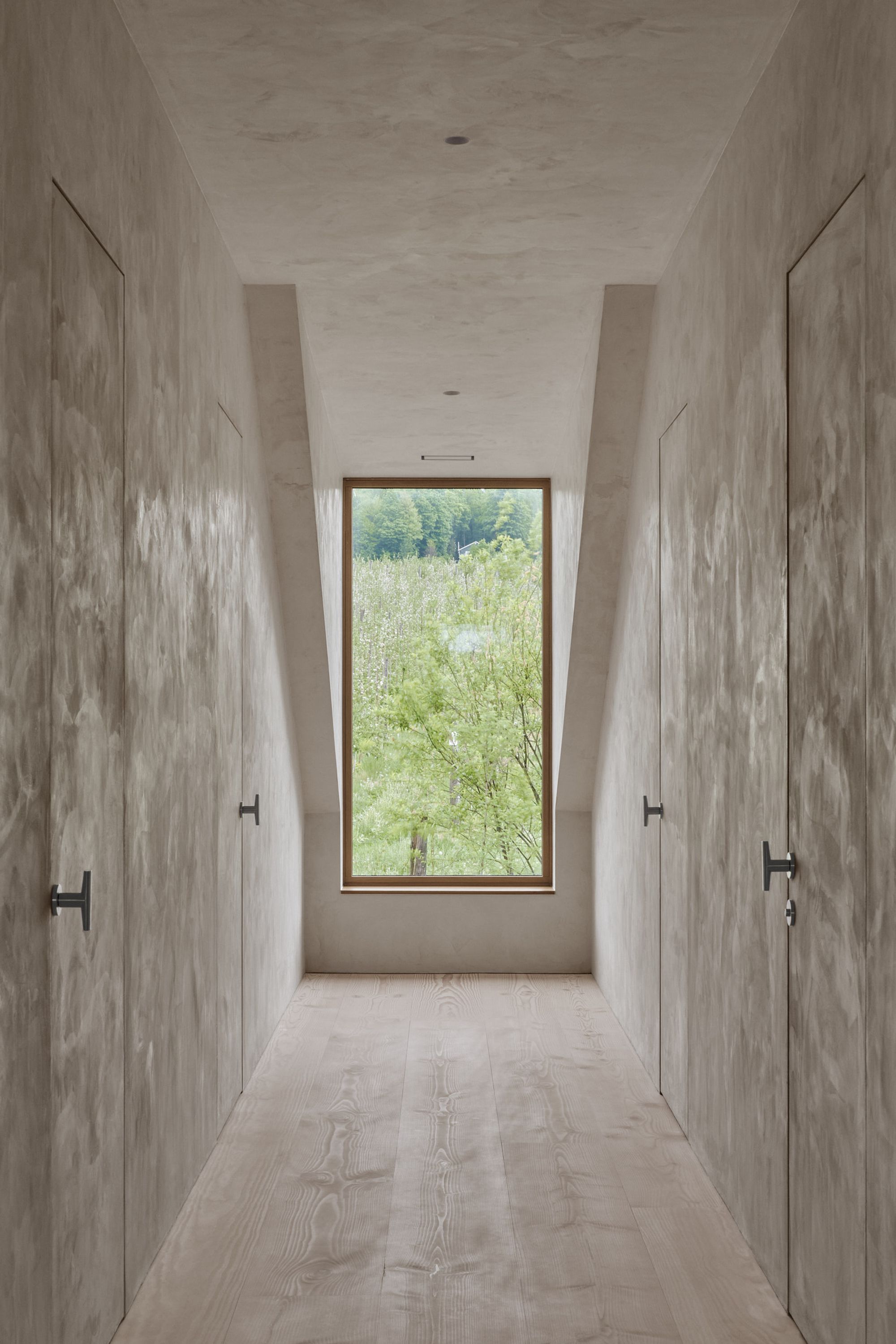
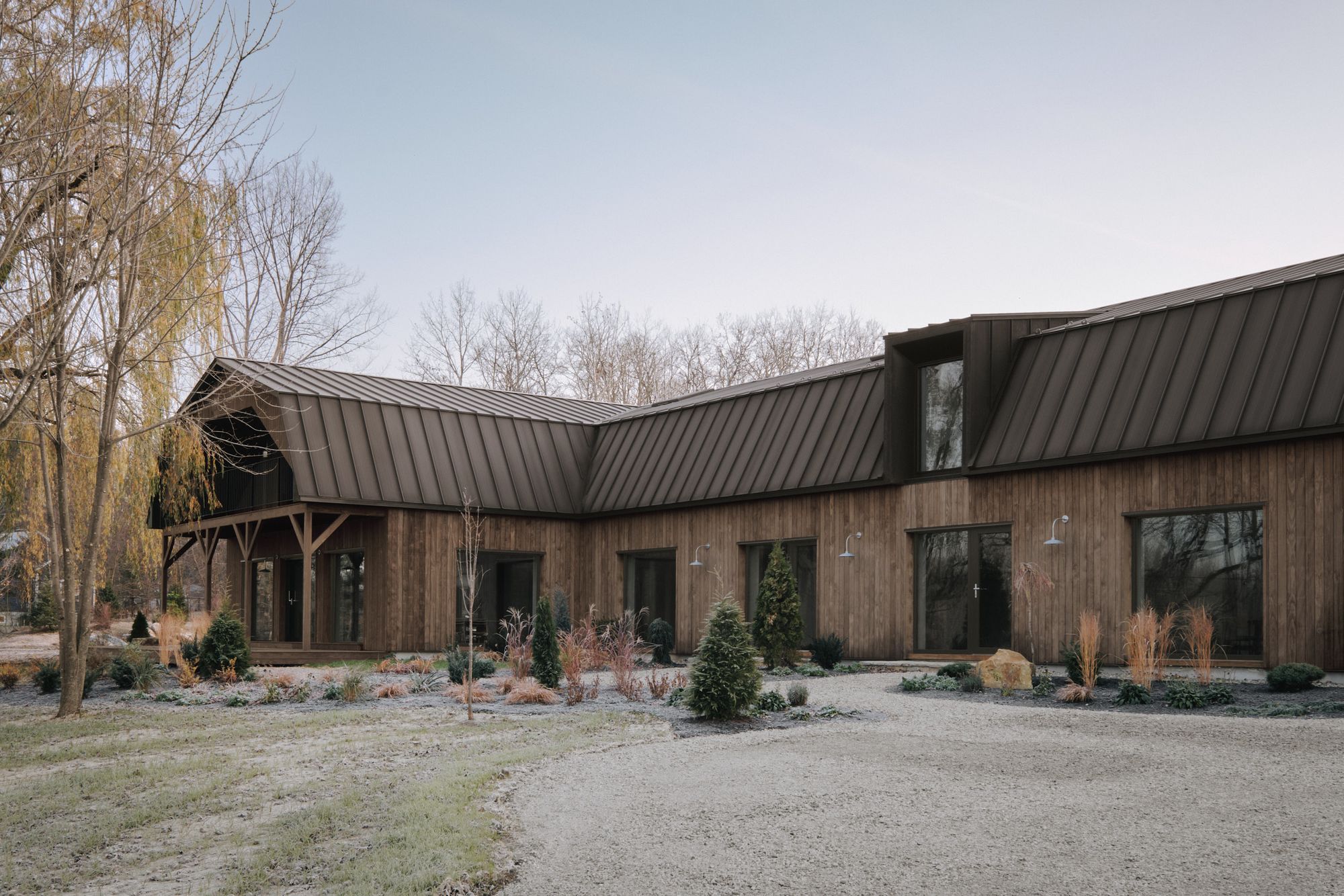
A new double-stud wall structure was built within the existing skeleton to allow for increased insulation thickness, while reducing thermal bridges. These new thick walls, reminiscent of ancient constructions, are filled with cellulose fiber, a natural insulation material made from recycled paper.
L'Abri’s design vision is based on the fundamental and necessary balance between beauty, utility, and durability in order to deliver truly timeless architecture.

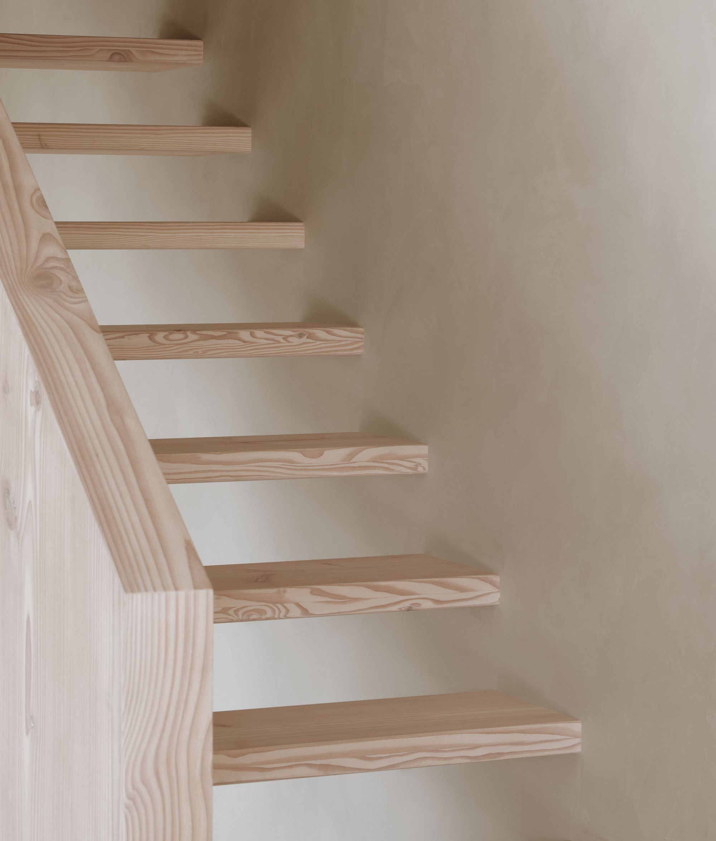
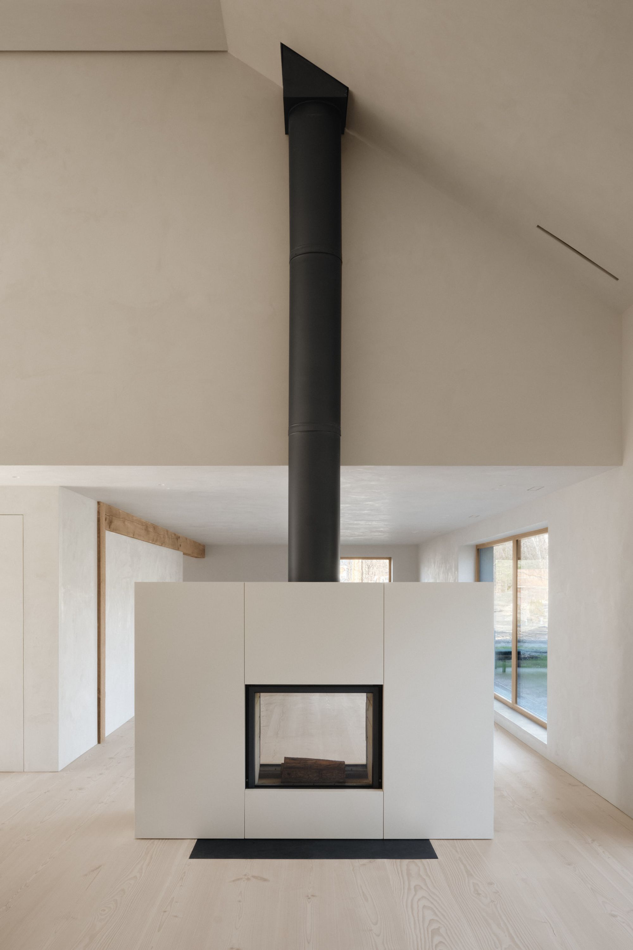
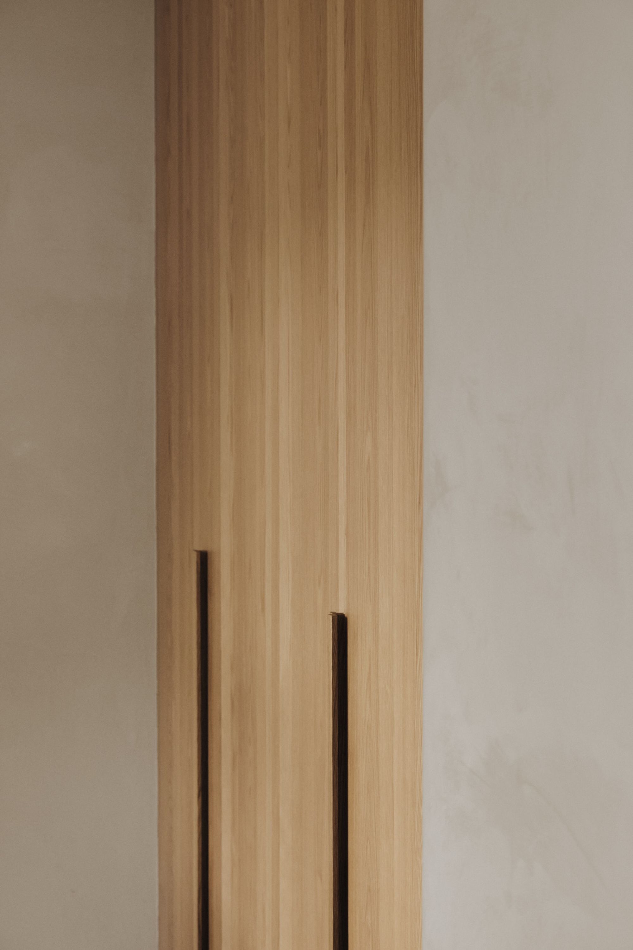
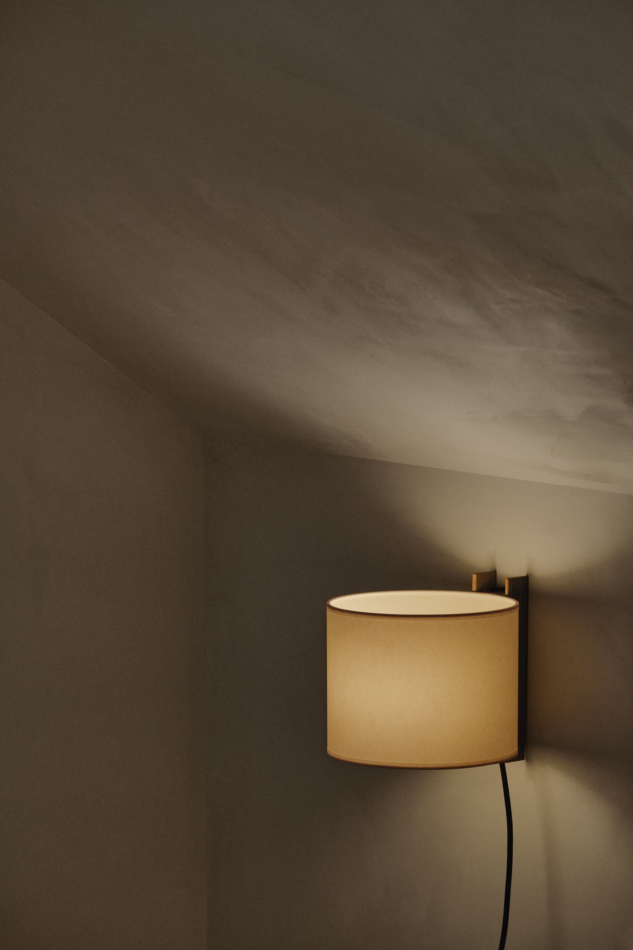
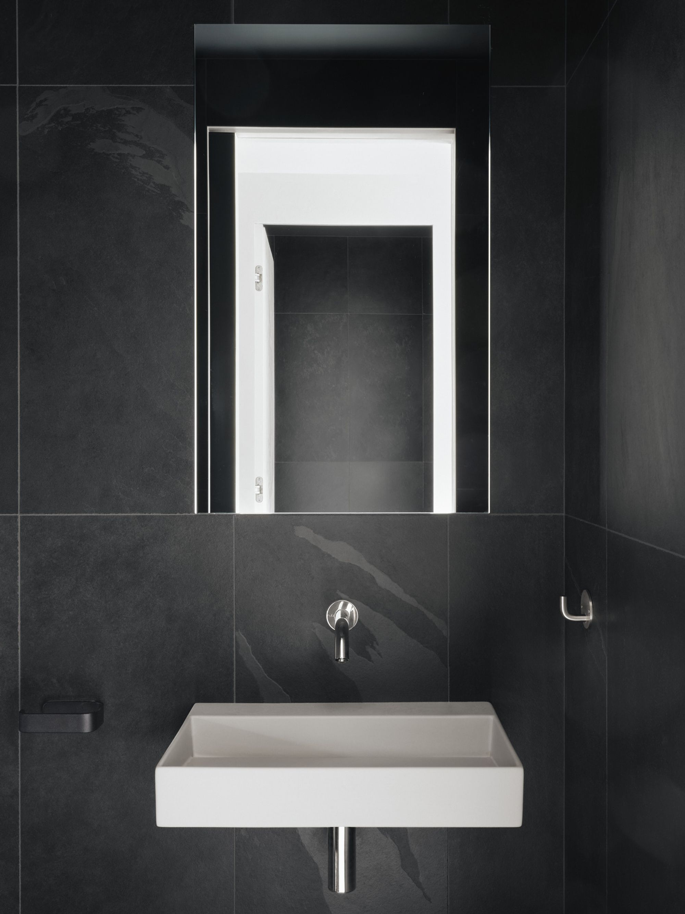
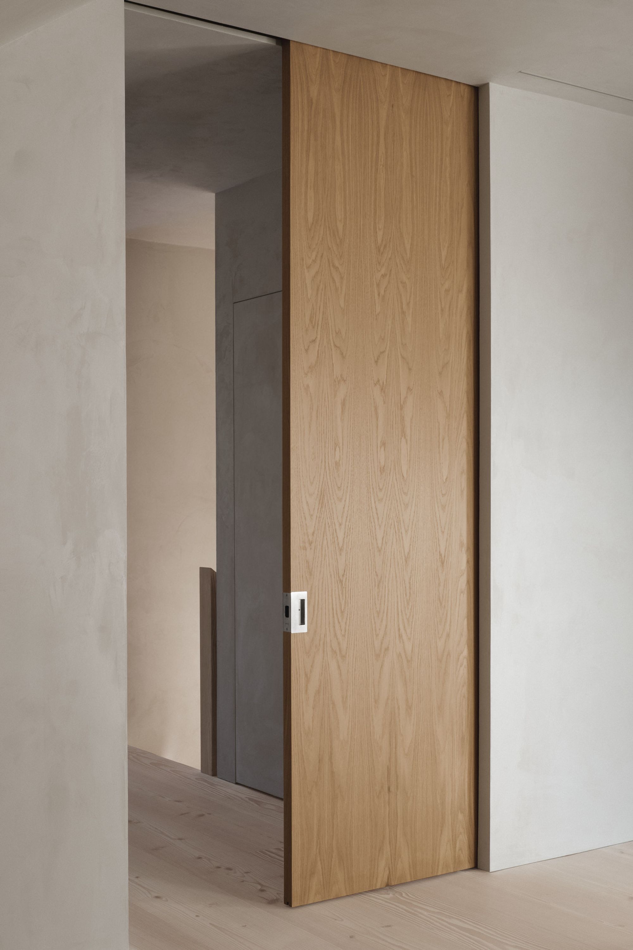
The exterior of the building wears a noble and timeless look that blends with the countryside. Beneath the large weeping willow tree, the long horizontal structure of the former garage will age quietly in the landscape of native plants.